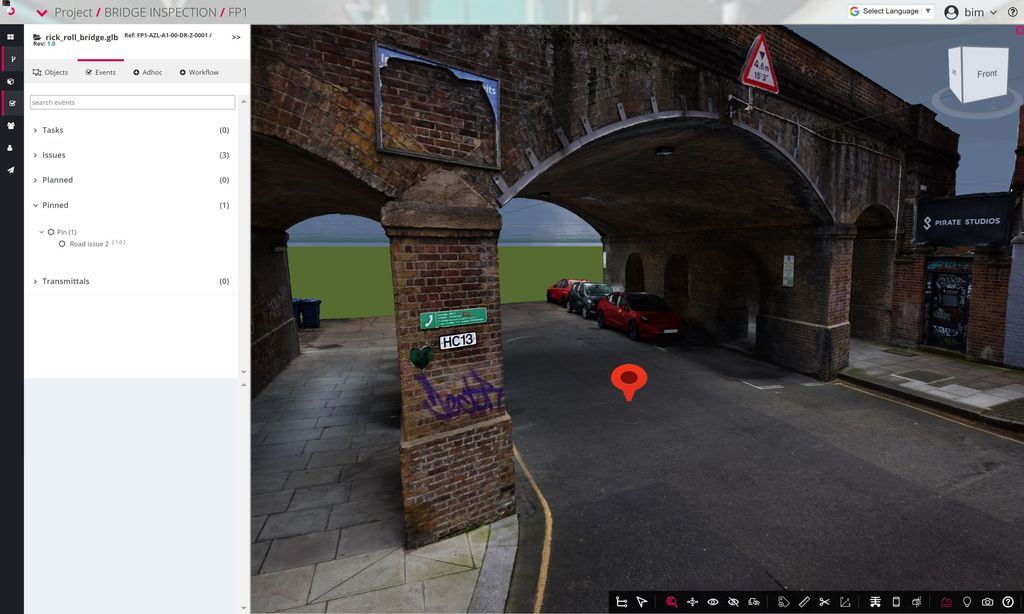How can REBIM® help Engineers and Contractors?
At REBIM® we understand the challenges that engineers and construction professionals face in the construction industry. That’s why we’ve developed our comprehensive software solution to help engineers improve their workflow, increase their productivity, and reduce project risks.
Whether you’re new to BIM or a seasoned construction professional, our platform provides the support and guidance you need to succeed.
One of the critical tools for engineers in the construction industry is construction management software. This software can help you manage everything from scheduling to budgeting to quality control.
By using REBIM® as your construction management software, you can ensure that you’re working with the most up-to-date information and in a CDE which has intelligent data aggregation and ISO 19650 compliant workflows at its core.
Simple user interface that works on Any Device, Any where
REBIM® is a powerful construction management software tool that reduces cost and downtime by providing critical data about your assets from any device, any where.
The simple user interface makes accessing information about any asset in 5 clicks or less.
REBIM® is a data aggregator that can source data from multiple locations including REBIM®’s own internal data stores, or via seamless integration with Microsoft SharePoint, Oracle WebCentre and many other popular data repositories and present this information through a single user interface.
Collaborative Common Data Environment
REBIM® enables you to work collaboratively with clients, designers, subcontractors and owners at every stage of the project lifestyle.
Extensive Common Data Environment (CDE) with ISO 19650 document approval workflows. Project progress is measured using deliverables tracking dashboards that are organised by system.
This gives the team confidence that expectations are aligned during the design stage and going forward into the construction stage, you can be sure that subcontractors and suppliers are aligning to ISO 19650 and the UK BIM Framework with the information supplied in the CDE.

Clear Project Progression and Project-wide Visibility
REBIM® creates a transparent working environment that allows cross-sector collaboration across the project’s entire lifespan. Throughout the design and construction phases, teams can update the 3D Federated Model or individual discipline or task team model to show clear project progression and the entire team becomes immediately aware of any changes made to the federated model.
This allows for cost and scheduling adaptions to be made accordingly, reducing the risk of running over budget and over schedule.

Fully configurable Document Management workflows using any data standard
Collaborate with multiple stakeholders to comment and approve documents and other project deliverables and enforce the use of project standards.
Customisable workflows can be configured to any standard to digitise any business process. These workflows can then be applied to a variety of data including documents, drawings, 3D objects, photos and videos.
Construction project deliverables can be managed according to your Master Information Delivery Plan (MIDP) or Task Information Delivery Plan (TIDP) with data sources from multiple locations simple to track from a single dashboard.

Find data on any object in five clicks or less
Simply select an object from the list or from within the model itself, and the object data will automatically appear in a dedicated properties panel.
Our BIM viewer provide a way to visualise and analyse a building’s components as single BIM objects with attached metadata, tasks and associated documents, ensuring that everyone is working with the same information.

Navigate around your 3D models easily
Automatically navigate from group messages or by selecting items from the list, perfect for non-CAD users who are unfamiliar with navigating 3D tools.
View and interact with 3D BIM models and Reality Capture Models from Laser Scans and Photogrammetry.

Are you an Engineer or Construction Professional?
Looking to find out more?
Book a demo!